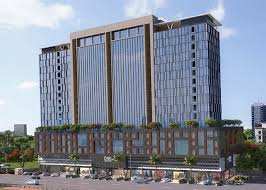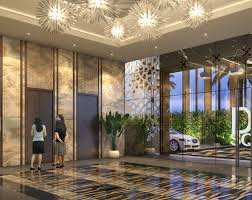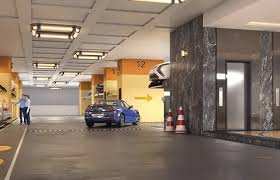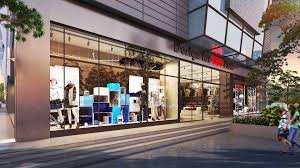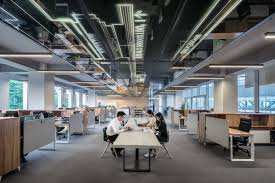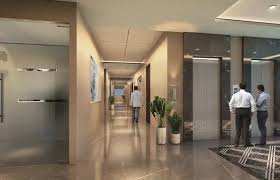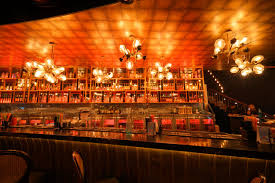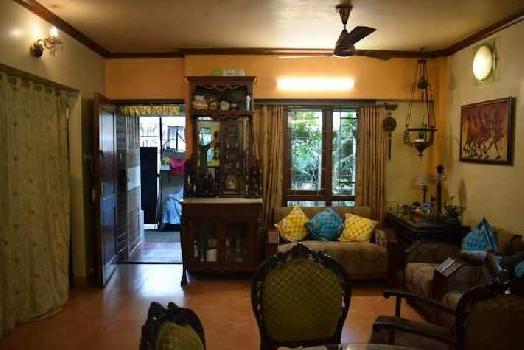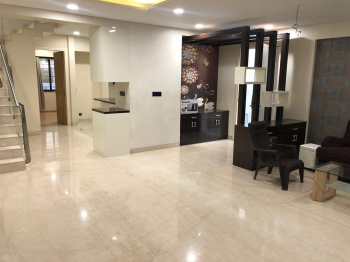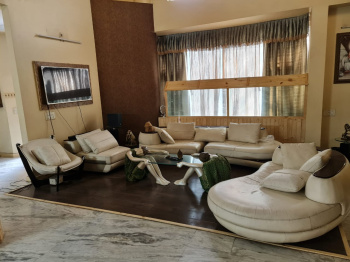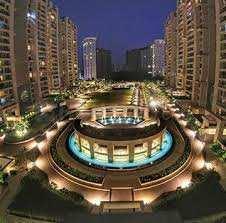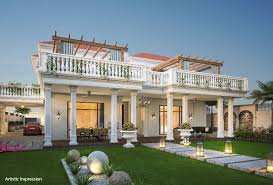Yerawada, Pune, Maharashtra
625 Sq.ft. Office Space For Sale In Viman Nagar, Pune
VimanNagar Pune, Viman Nagar, Pune
1.02 Cr.
@ Rs 16331 per Sq.ft.
Society : DNK SQUARE
- Bathrooms 4
- Property On Floor 10
- Facing East
- Furnishing Semi-Furnished
- Transaction Type New Property
- Total Floor 18
- Carpet Area 625 Sq.ft. ▼
- Property TypeOffice Space
- Study Room
- Servant Room
- Other Room
Land Mark
-
Hospital 0.2 kms
-
Airport 2 kms
-
Railway 6 kms
-
School 0.2 kms
-
Atm 0.5 kms
-
Shopping Mall 0.2 kms
-
Bank 0.2 kms
-
Bus Stop 0.5 kms
-
Metro 0.6 kms
Amenities
- Power Back Up
- Water Storage
- Lift
- Reserved Parking
- Security
- Maintenance Staff
Property Description
STRUCTURE
RCC framed structure with PT slab
Built & spread across 4.5 Lakhs Sq.Ft.
Ground Floor of Premium Retails
Linear structure with light dispersion from all directions
Segregated Retail & Office Spaces
ENVIRONMENT
Sun Breakers to maximize daylight & prevent glare
Building designed to accommodate energy
Waterless VRF system of air conditioning
Acoustically treated enclosures for minimizing noise pollution
INTERIORS
Grand Entrance Lobby
2.4 Meter wide Internal Passage with Marble Flooring
SECURITY
Secured Campus with constant video surveillance
Manned Security & barriers at all Entry & Exits
Access Control system at main entrance
Lightning Arrestors
FIRE
Compliance with local fire norms
Analogue addressable fire alarm system & sprinklers
Fire detection, alarm & suppression system
Staircase & elevator pressurization &
Basement smoke extraction system
PARKING
3 Level Basement & 2 level podium parking
Discrete provision for visitors parking
Globally benchmarked traffic management systems across the campus
RETAIL
Frontage of over 200 meters
Large storefront and great visibility
Individual retail spaces with visitors parking
Strategic Drop-off zones
BACKUP
Intelligent Load Management Generators
100% DG Backupp for entire premises
24*7 Wi – Fi Connectivity in lobby & amenity area
World Class Amenities
Conference Room
Meeting Rooms
Spinning Room
Common Cafeteria On Rooftop
Executive Waiting Lounge
Conceierge Service
Valet Parking For Visitors
Breakout Zones
Retail Showrooms On Ground Flooor
Smart Offices 570 – 990 Sq.Ft. Carpet
Corporate Offices 1200 Sq.Ft. Carpet
Corner Offices 1940 – 2870 Sq.Ft. Carpet
18 Storeyed 70 Meters Tall Tower
VIMAN NAGAR ~
Over 30 million sq.ft. of commercial development in eastern corridor, 2X than other micro markets in Pune.
Workplace to over 30,000 employees for Global Companies.
Stationed by over 100+ companies.
Home to more than 30 premier educational institutes.
Well developed IT
Read More...
RCC framed structure with PT slab
Built & spread across 4.5 Lakhs Sq.Ft.
Ground Floor of Premium Retails
Linear structure with light dispersion from all directions
Segregated Retail & Office Spaces
ENVIRONMENT
Sun Breakers to maximize daylight & prevent glare
Building designed to accommodate energy
Waterless VRF system of air conditioning
Acoustically treated enclosures for minimizing noise pollution
INTERIORS
Grand Entrance Lobby
2.4 Meter wide Internal Passage with Marble Flooring
SECURITY
Secured Campus with constant video surveillance
Manned Security & barriers at all Entry & Exits
Access Control system at main entrance
Lightning Arrestors
FIRE
Compliance with local fire norms
Analogue addressable fire alarm system & sprinklers
Fire detection, alarm & suppression system
Staircase & elevator pressurization &
Basement smoke extraction system
PARKING
3 Level Basement & 2 level podium parking
Discrete provision for visitors parking
Globally benchmarked traffic management systems across the campus
RETAIL
Frontage of over 200 meters
Large storefront and great visibility
Individual retail spaces with visitors parking
Strategic Drop-off zones
BACKUP
Intelligent Load Management Generators
100% DG Backupp for entire premises
24*7 Wi – Fi Connectivity in lobby & amenity area
World Class Amenities
Conference Room
Meeting Rooms
Spinning Room
Common Cafeteria On Rooftop
Executive Waiting Lounge
Conceierge Service
Valet Parking For Visitors
Breakout Zones
Retail Showrooms On Ground Flooor
Smart Offices 570 – 990 Sq.Ft. Carpet
Corporate Offices 1200 Sq.Ft. Carpet
Corner Offices 1940 – 2870 Sq.Ft. Carpet
18 Storeyed 70 Meters Tall Tower
VIMAN NAGAR ~
Over 30 million sq.ft. of commercial development in eastern corridor, 2X than other micro markets in Pune.
Workplace to over 30,000 employees for Global Companies.
Stationed by over 100+ companies.
Home to more than 30 premier educational institutes.
Well developed IT
Send an enquiry for this property?
Contact Person : Sanjay Barur
9172537929
Related Properties in Pune
4 BHK Farm House For Sale In Koregaon Park, Pune (3600 Sq.ft.)
Koregaon Park, Pune
3600 Sq.ft.
3 Cr.
4 BHK Farm House For Sale In Kalyani Nagar, Pune (4000 Sq.ft.)
Kalyani Nagar, Pune
4000 Sq.ft.
4.65 Cr.
3 BHK Flats & Apartments For Sale In Magarpatta, Pune (2248 Sq.ft.)
Magarpatta, Pune
2248 Sq.ft.
1.85 Cr.
5 BHK Farm House For Sale In EON Free Zone, Pune, Pune (5290 Sq.ft.)
EON Free Zone, Pune, Kharadi,
5290 Sq.ft.
4.50 Cr.

